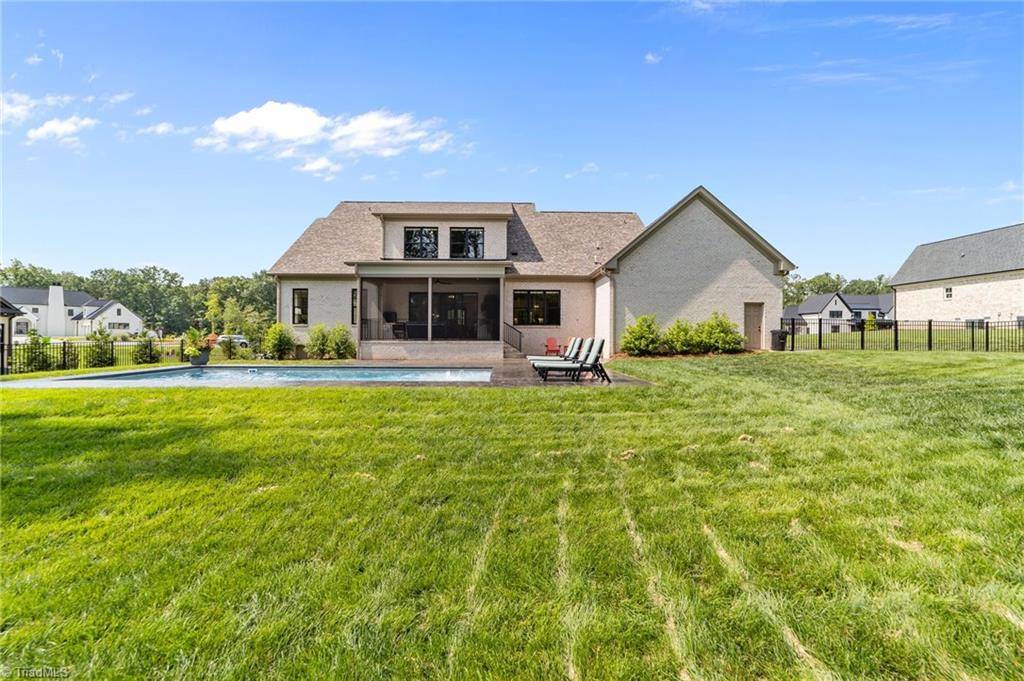4 Beds
4 Baths
0.93 Acres Lot
4 Beds
4 Baths
0.93 Acres Lot
Key Details
Property Type Single Family Home
Sub Type Stick/Site Built
Listing Status Coming Soon
Purchase Type For Sale
MLS Listing ID 1184464
Bedrooms 4
Full Baths 4
HOA Fees $550/ann
HOA Y/N Yes
Year Built 2022
Lot Size 0.930 Acres
Acres 0.93
Property Sub-Type Stick/Site Built
Source Triad MLS
Property Description
The primary suite offers a tray ceiling, spa-like bath with soaking tub, double vanities, an accented grass cloth-style tiled shower, & custom closet. The open living area features built-ins, a stone-accented fireplace, chef's kitchen, & breakfast nook. Accordion-style doors lead to a screened porch overlooking a heated saltwater pool, sunning ledge, fountain, & wooded views. A 3-car side-entry garage opens to a drop zone & laundry area. Upstairs includes an exercise room, large bonus, private office, two bedrooms w/ full bath access, & walk-in attic.
An exceptional home in one of Oak Ridge's most desirable communities.
Location
State NC
County Guilford
Rooms
Basement Crawl Space
Interior
Interior Features Built-in Features, Ceiling Fan(s), Dead Bolt(s), Freestanding Tub, Kitchen Island, Pantry, Separate Shower, Solid Surface Counter
Heating Forced Air, Natural Gas
Cooling Central Air
Flooring Tile, Vinyl, Wood
Fireplaces Number 1
Fireplaces Type Gas Log, Living Room
Appliance Microwave, Oven, Dishwasher, Gas Cooktop, Range Hood, Gas Water Heater, Tankless Water Heater
Laundry Dryer Connection, Main Level, Washer Hookup
Exterior
Exterior Feature Sprinkler System
Parking Features Attached Garage
Garage Spaces 3.0
Fence Fenced
Pool In Ground
Landscape Description Clear,Fence(s),Partially Wooded
Building
Lot Description Cleared, Partially Wooded
Sewer Septic Tank
Water Well
Architectural Style Transitional
New Construction No
Schools
Elementary Schools Oak Ridge
Middle Schools Northwest
High Schools Northwest
Others
Special Listing Condition Owner Sale







