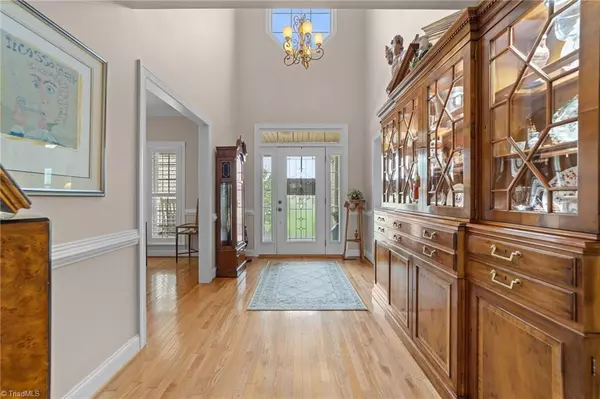4 Beds
3 Baths
3,396 SqFt
4 Beds
3 Baths
3,396 SqFt
Key Details
Property Type Single Family Home
Sub Type Stick/Site Built
Listing Status Active
Purchase Type For Sale
Square Footage 3,396 sqft
Price per Sqft $175
Subdivision Tuxedo Park
MLS Listing ID 1187886
Bedrooms 4
Full Baths 3
HOA Fees $400/ann
HOA Y/N Yes
Year Built 2007
Lot Size 0.520 Acres
Acres 0.52
Property Sub-Type Stick/Site Built
Source Triad MLS
Property Description
Location
State NC
County Guilford
Rooms
Basement Crawl Space
Interior
Interior Features Great Room, Built-in Features, Ceiling Fan(s), Dead Bolt(s), Pantry, Separate Shower, Vaulted Ceiling(s)
Heating Forced Air, Heat Pump, Electric, Natural Gas
Cooling Central Air
Flooring Carpet, Laminate, Tile, Wood
Fireplaces Number 1
Fireplaces Type Gas Log, Keeping Room
Appliance Microwave, Dishwasher, Disposal, Exhaust Fan, Free-Standing Range, Cooktop, Gas Water Heater
Laundry Dryer Connection, Main Level, Washer Hookup
Exterior
Parking Features Attached Garage
Garage Spaces 2.0
Fence Fenced
Pool None
Landscape Description Cul-De-Sac,Dead End,Subdivision
Building
Lot Description City Lot, Cul-De-Sac, Dead End, Subdivided
Sewer Public Sewer
Water Public
Architectural Style Traditional
New Construction No
Schools
Elementary Schools Shadybrook
Middle Schools Ferndale
High Schools High Point Central
Others
Special Listing Condition Owner Sale
Virtual Tour https://listings.lighthousevisuals.com/videos/0198136b-e329-7221-8e92-c2891c96ab81







