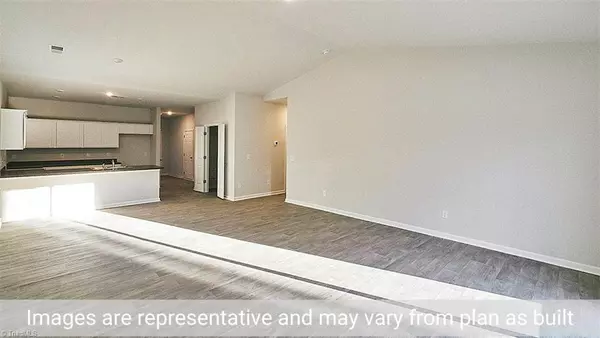$253,990
$253,990
For more information regarding the value of a property, please contact us for a free consultation.
3 Beds
2 Baths
1,556 SqFt
SOLD DATE : 10/27/2021
Key Details
Sold Price $253,990
Property Type Single Family Home
Sub Type Stick/Site Built
Listing Status Sold
Purchase Type For Sale
Square Footage 1,556 sqft
Price per Sqft $163
Subdivision Reedy Fork Ranch - Nokota Place
MLS Listing ID 1035182
Sold Date 10/27/21
Bedrooms 3
Full Baths 2
HOA Fees $50/mo
HOA Y/N Yes
Year Built 2021
Lot Size 7,840 Sqft
Acres 0.18
Property Sub-Type Stick/Site Built
Source Triad MLS
Property Description
HIGHEST & BEST OFFERS MUST BE RECV'D BY 3:00PM 07/31/2021. ALL DOCUMENTS MUST BE SIGNED BY SUNDAY 08/01/2021. The Patrick is an open modern ranch style plan that features a classic brick exterior surrounding the 2 car garage for added curb appeal! The interior boasts cathedral ceilings in both the family room and master suite! 3BR, 2BA, 1560SqFt. The kitchen is equipped with stainless steel range, microwave and dishwasher. This open floorplan will feature brand new stylish LED lighting and wood-look vinyl floors throughout the common areas and lush carpet in each bedroom. Master bath features 5' walk-in shower. All homes equipped with Smart Home Technology package which includes Smart garage door opener, doorbell, deadbolt, exterior entry light, and smart thermostat which are easily interfaced with a modern wall console and accompanied by the amazon echo dot and show 5!
Location
State NC
County Guilford
Interior
Interior Features Dead Bolt(s), Pantry, Separate Shower, Vaulted Ceiling(s)
Heating Forced Air, Electric
Cooling Central Air
Flooring Carpet, Vinyl
Fireplaces Type Gas Log
Appliance Microwave, Dishwasher, Disposal, Slide-In Oven/Range, Electric Water Heater
Laundry Dryer Connection, Laundry Room - 2nd Level, Washer Hookup
Exterior
Parking Features Attached Garage
Garage Spaces 2.0
Pool Community
Building
Lot Description City Lot, Subdivided
Foundation Slab
Sewer Public Sewer
Water Public
Architectural Style Transitional
New Construction Yes
Others
Special Listing Condition Owner Sale
Read Less Info
Want to know what your home might be worth? Contact us for a FREE valuation!

Our team is ready to help you sell your home for the highest possible price ASAP

Bought with DR Horton
Learn More About LPT Realty







