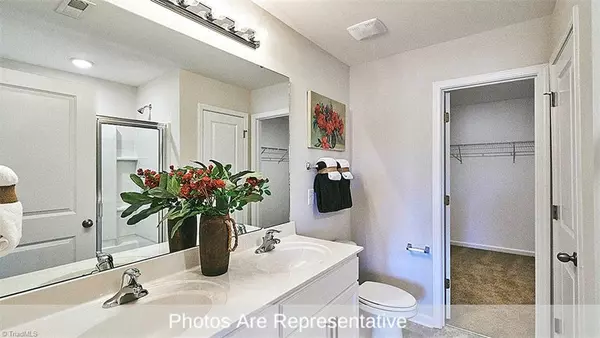$240,390
$241,890
0.6%For more information regarding the value of a property, please contact us for a free consultation.
3 Beds
3 Baths
2,196 SqFt
SOLD DATE : 06/18/2021
Key Details
Sold Price $240,390
Property Type Single Family Home
Sub Type Stick/Site Built
Listing Status Sold
Purchase Type For Sale
Square Footage 2,196 sqft
Price per Sqft $109
Subdivision Reedy Fork Ranch - Nokota Place
MLS Listing ID 994711
Sold Date 06/18/21
Bedrooms 3
Full Baths 2
Half Baths 1
HOA Fees $50/mo
HOA Y/N Yes
Year Built 2020
Lot Size 5,662 Sqft
Acres 0.13
Property Sub-Type Stick/Site Built
Source Triad MLS
Property Description
The Vivian floorplan is in the early stages of construction on lot 28. Estimated completion 4 months from date 10.3.20. The Vivian is a beautiful open concept floor plan. The formal dining room leads through a pass thru to the bright airy open kitchen. The Stainless Steel appliances, large pantry, lots of cabinets, and island that over looks the breakfast nook which leads to the back patio which is all inviting space for entertaining family and friends. The spacious family room gives plenty of space for cozy furniture. Lead up to the 2nd floor, an open Loft area is perfect space for gaming, movie nights, office space, etc. A D.R. Horton Smart Home is equipped with technology that includes the following: a Z-Wave programmable thermostat, a Z-Wave door lock, a Z-Wave wireless switch, a touchscreen Smart Home control panel, an automation platform from Alarm.com; a SkyBell video doorbell; and an Amazon Echo Dot and Show 5.
Location
State NC
County Guilford
Interior
Interior Features Dead Bolt(s), Kitchen Island, Pantry, Vaulted Ceiling(s)
Heating Forced Air, Natural Gas
Cooling Central Air
Flooring Carpet, Vinyl
Appliance Microwave, Dishwasher, Disposal, Slide-In Oven/Range, Electric Water Heater
Laundry Dryer Connection, Laundry Room - 2nd Level
Exterior
Exterior Feature Garden
Parking Features Attached Garage
Garage Spaces 2.0
Pool Community
Building
Lot Description Level
Foundation Slab
Sewer Public Sewer
Water Public
New Construction Yes
Schools
Elementary Schools Call School Board
Middle Schools Call School Board
High Schools Call School Board
Others
Special Listing Condition Owner Sale
Read Less Info
Want to know what your home might be worth? Contact us for a FREE valuation!

Our team is ready to help you sell your home for the highest possible price ASAP

Bought with DR Horton
Learn More About LPT Realty







