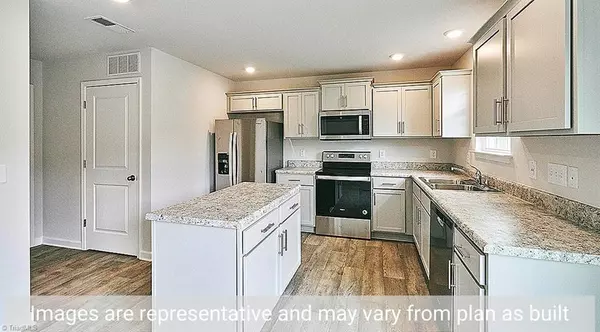$344,990
$346,500
0.4%For more information regarding the value of a property, please contact us for a free consultation.
4 Beds
3 Baths
2,644 SqFt
SOLD DATE : 09/30/2022
Key Details
Sold Price $344,990
Property Type Single Family Home
Sub Type Stick/Site Built
Listing Status Sold
Purchase Type For Sale
Square Footage 2,644 sqft
Price per Sqft $130
Subdivision Reedy Fork Ranch
MLS Listing ID 1068966
Sold Date 09/30/22
Bedrooms 4
Full Baths 2
Half Baths 1
HOA Fees $50/mo
HOA Y/N Yes
Year Built 2022
Lot Size 0.260 Acres
Acres 0.26
Property Sub-Type Stick/Site Built
Source Triad MLS
Property Description
CUL-DE-SAC LOT! Homesite #69, The Kyle, a 2644 sq. ft home w/a formal LR, DR, downstairs Office & upstairs Loft! Your Family Room opens to a large Kitchen w/breakfast area, island w/ample storage & power. Whirlpool Stainless steel appliances include a smooth top range, microwave, dishwasher. The large pantry makes this Kitchen a dream! Laundry room on main, just off the 2-car garage. Upstairs Loft area is perfect for a 2nd home office, study area, or cozy space for movie nights. You'll find all four spacious bedrooms upstairs each w/lots of closet space. Primary Suite has vaulted ceiling, a huge walk in closet, private bathroom w/double vanity & a five-foot walk in shower. Quality materials & workmanship throughout. One-year Builder & 10-year structural warranty included. Your new home also includes our Smart Home technology package!
Location
State NC
County Guilford
Interior
Interior Features Dead Bolt(s), Kitchen Island, Pantry, Vaulted Ceiling(s)
Heating Forced Air, Zoned, Natural Gas
Cooling Central Air
Flooring Carpet, Vinyl
Appliance Microwave, Dishwasher, Disposal, Slide-In Oven/Range, Cooktop, Electric Water Heater
Laundry Dryer Connection, Main Level, Washer Hookup
Exterior
Exterior Feature Lighting, Garden
Parking Features Attached Garage
Garage Spaces 2.0
Pool Community
Building
Lot Description City Lot, Cleared, Cul-De-Sac, Subdivided
Foundation Slab
Sewer Public Sewer
Water Public
Architectural Style Transitional
New Construction Yes
Schools
Elementary Schools Reedy Fork
Middle Schools Northeast
High Schools Northeast
Others
Special Listing Condition Owner Sale
Read Less Info
Want to know what your home might be worth? Contact us for a FREE valuation!

Our team is ready to help you sell your home for the highest possible price ASAP

Bought with nonmls
Learn More About LPT Realty







