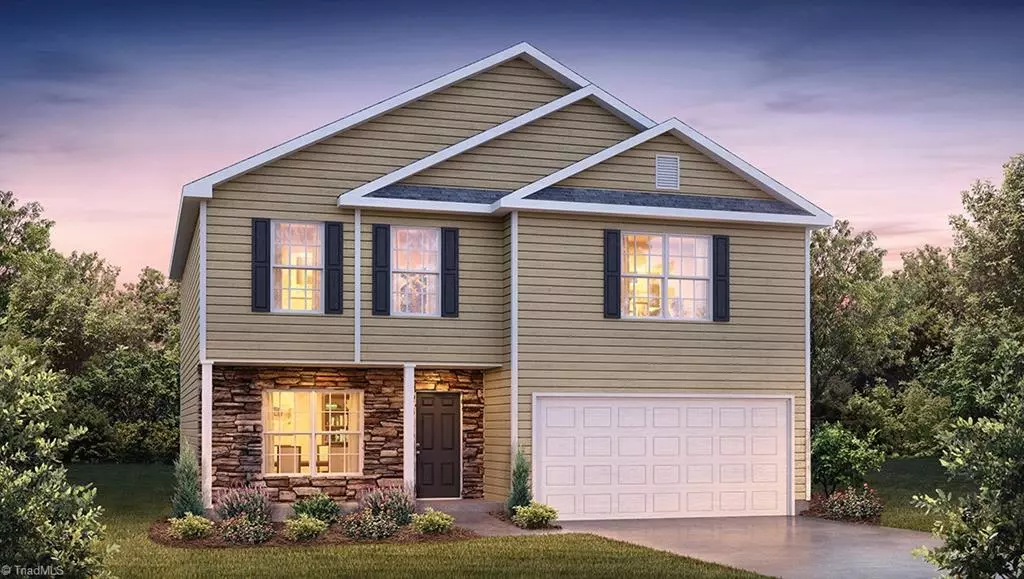$325,390
$325,390
For more information regarding the value of a property, please contact us for a free consultation.
4 Beds
3 Baths
2,196 SqFt
SOLD DATE : 10/31/2022
Key Details
Sold Price $325,390
Property Type Single Family Home
Sub Type Stick/Site Built
Listing Status Sold
Purchase Type For Sale
Square Footage 2,196 sqft
Price per Sqft $148
Subdivision Reedy Fork Ranch
MLS Listing ID 1067248
Sold Date 10/31/22
Bedrooms 4
Full Baths 2
Half Baths 1
HOA Fees $50/mo
HOA Y/N Yes
Year Built 2022
Lot Size 6,534 Sqft
Acres 0.15
Property Sub-Type Stick/Site Built
Source Triad MLS
Property Description
Homesite #71, The Vivian is a 2196 square foot home w/an open floor plan. Your new home opens to a flex room that can be used as a formal DR, LR, or office space. The spacious Kitchen includes Whirlpool stainless steel appliances w/flat top electric stove, overhead microwave, dishwasher, large pantry & window over the sink. Your eat-in Kitchen has light gray cabinets, an island w/power outlet making for easy meal prep while overlooking the Family Room. All four bedrooms are located on 2nd floor w/a Laundry room & linen closet conveniently located in the hallway. The Primary Suite has a vaulted ceiling, large walk in closet, en-suite bathroom w/DBL sinks, large walk in shower & its own linen closet! Quality materials & workmanship throughout. One-year Builder & 10-year structural warranty included. Your new home also includes our Smart Home technology package!
Location
State NC
County Guilford
Interior
Interior Features Dead Bolt(s), Kitchen Island, Pantry, Vaulted Ceiling(s)
Heating Forced Air, Zoned, Natural Gas
Cooling Central Air
Flooring Carpet, Vinyl
Appliance Microwave, Dishwasher, Disposal, Slide-In Oven/Range, Cooktop, Electric Water Heater
Laundry Dryer Connection, Laundry Room - 2nd Level, Washer Hookup
Exterior
Exterior Feature Garden
Parking Features Attached Garage
Garage Spaces 2.0
Pool Community
Building
Lot Description City Lot, Level, Subdivided
Foundation Slab
Sewer Public Sewer
Water Public
New Construction Yes
Schools
Elementary Schools Call School Board
Middle Schools Call School Board
High Schools Call School Board
Others
Special Listing Condition Owner Sale
Read Less Info
Want to know what your home might be worth? Contact us for a FREE valuation!

Our team is ready to help you sell your home for the highest possible price ASAP

Bought with eXp Realty, LLC
Learn More About LPT Realty







